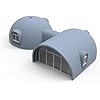








Artículo: AMZ-B0CXPTCS8W
Prefab Container for House,Prefabricated Building Haute Couture Suite Building prefabricated Integrated House Spherical Tent Prefabricated House Prefab Homes for Modern Resistance
En stock
10.07 kg
No
Nuevo
Amazon
- 1. Doors and windows are generally one two windows, if you think it is not enough you can add.
- 2. The number of windows and doors can be customised according to your requirements.
- 3.Module assembling can be completed in about half a day , and the finished product ends in about 20 days.
- 4. The houses can be spliced or combined.
- 5. Usually, we will provide drawings, if you arrange your own installers, there are installation problems, our technicians can connect to communicate.
Producto no disponible
Este producto no está permitido por la aduana del país en categoria 4x4
Conoce más detalles
Good appearance .Prefab Container HouseCustom made house modules with Bedroom and bathroom, Prefabricated home, Prefab Hotel, Modern Container HouseSteel Structure Container Villa, Prefab Container Houses,Factory built Office modulesSteel Modular/Portable/Mobile/Prefabricated/Prefab Container Restaurant for House/HomeMobile Luxury Living Building factory built Prefab garden home modular, Container House Bubble house installation process Step1, entails the construction of the base platform, which is composed of steel or cement and serves to support the structure. Step2, involves the assembly of modules, which are directly connected using the mortise and tenon method. The material utilized for this assembly is graphene EPS.The installation process is preceded by a detailed explanation of the client's requirements, and installation drawings are provided. Assembled a standard 28-square-meter house typically requires half a day's work. Step3, entails the adhesion of the modules, wherein a specialized adhesive is employed to fill the interstices between the modules, thereby enhancing the structural stability of the house. Step4, entails wall treatment, which involves waterproofing, hanging mesh, interior and exterior putty, and paint treatment, all of which serve to enhance the stability and waterproofing of the structure. Step5, involves interior decoration, including the installation of interior tiles or flooring and skirting. Step6, involves the installation of doors and windows. The final step is the painting of the exterior walls. Note:The price of the products linked to this web page is not the final offer, this product is a customized product, I hope you know! This is a bubble house, which is a prefabricated house, the material is graphene eps, the house consists of a number of modules lapped together, it is clean, convenient, moisture-proof, insulated, earthquake-resistant, fire-resistant and heat-resistant. Here are the relevant data for the standard house model (area: 28 m²): Wall thickness: 18 mm. Internal surface area: 59.49 m². External surface area: 68.13 m². Building area: 28 m². Module volume: 10.99 m³. Module weight: approx. 330-350 kg. Module quantity: about 80 pieces. Can be combined, accept customization, currently we have houses ranging from 28m²-408m², also double storey structure. Note:The price of the products linked to this web page is not the final offer, this product is a customized product, I hope you know!







.svg)


